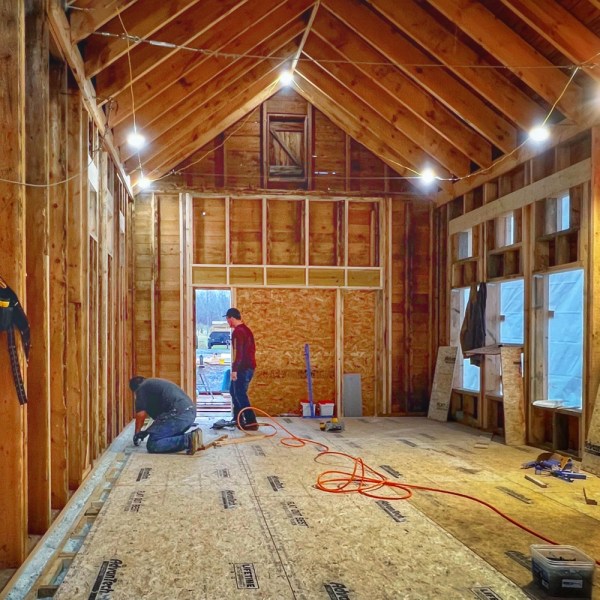
Some progress is pretty. Framing new window aprtures, for example. And some progress is practical. Installing helical piers, for example. Insulation installation is *indisputably* in this second category. And yet, aaahhh… What a relief to have the first phase of insulation complete!

The crawlspace beneath the main floor is now isolated from what will become the first floor by a whole lot of insulation. If you look closely in the photo above you’ll see small furring strips installed at the bottom of the floor joist. We installed 2″ rigid foam insulation board on top of these and then sprayed in XXX of closed cell foam insulation.

Because this is an historic rehabilitation project, preserving the original stone foundation was critical. Successfully pinning the new foundation to the old (ensuring structural integrity for new construction) prevented us from isolating the thermal bridge (old stone foundation plus new concrete foundation and slap). So we framed in a gap around the entire perimeter of the building that allowed us to create a spray foam insulation barrier, minimizing the transfer of cold exterior temperatures during the wintertime. We also foamed the entire curb inside the crawlspace, to further isolate the thermal bridge and reduce interior and exterior temperature exchange. The photo above shows the framing gap around the perimeter, filled with foam insulation.
After Insulation Installation…
Once the spray foam insulation installation was complete, it was time for a subloor.

Supi guided this important step forward so that we can set up staging to frame the west and east gable end windows.

In this final photo you can see the last narrow strips of subfloor are about to be installed. Not bad for a day’s work!
Insulation Installation and Subfloor Mashup
Haven’t done an exceptionally thoughtful writeup with this post, so perhaps remixing into a begin-to-end recap of the first phase insulation installation and subfloor installation will fill in some gaps. Hope so!
Thanks to Kevin’s spray foam insulation team and everyone else who helped us to reach this next significant milestone. Just imagine once the walls and roof are insulation and the ZIP System panels are installed around the interior exterior envelope. Might start to warm up a little…
What do you think?